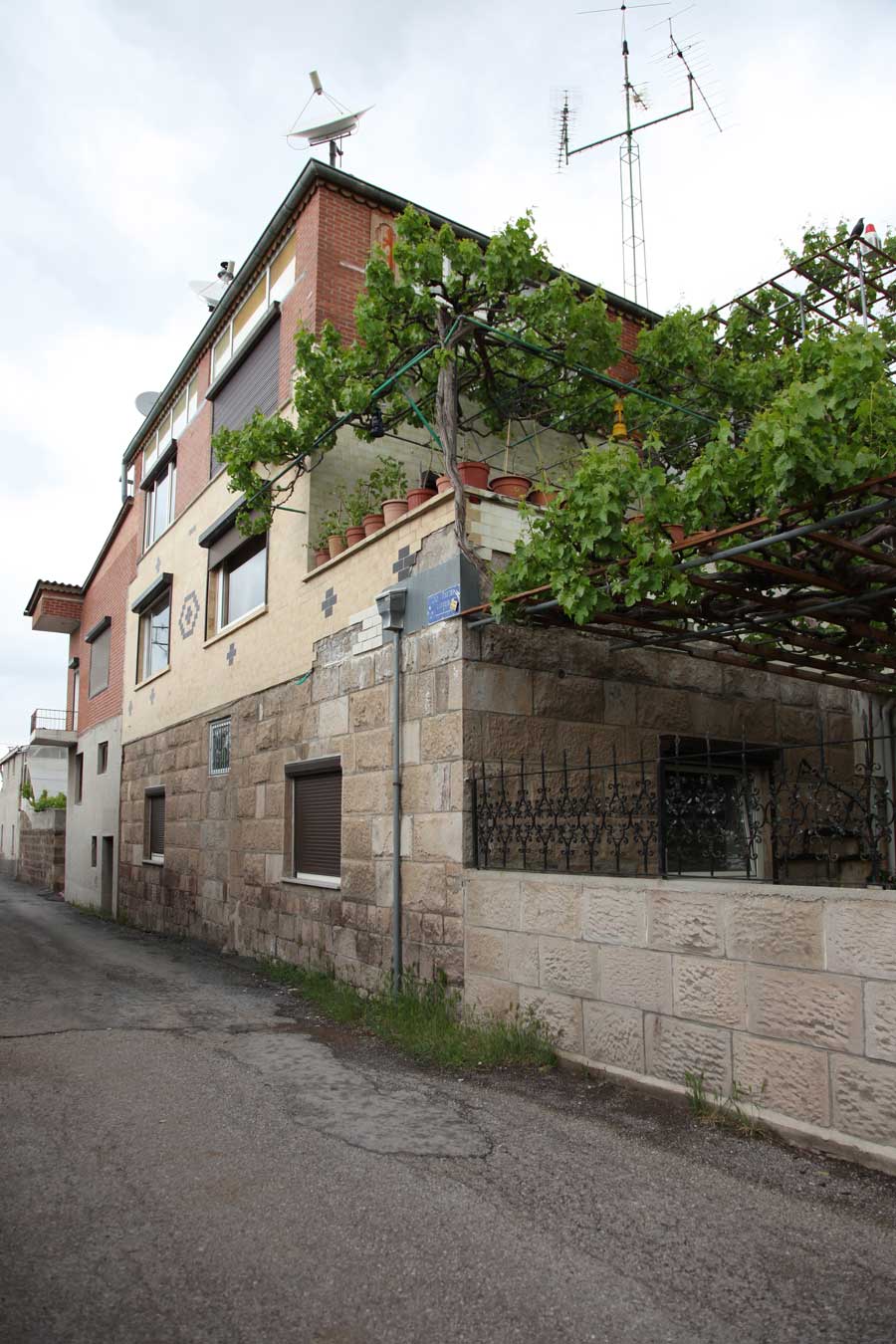Multi-Layer House

With only 9 per cent, the multi-layer house is the smallest group in the total of 116 returned migrant houses in our study. Multi-layer houses are built over many years and this is clearly visible: they have been built by the owner themselves during their annual holidays from Germany and usually display different styles and a combination of mostly German, but also Turkish building materials. It fits the character of the house as being shaped by a long process that after building work has finished, its owner usually continues to view it as an ongoing project and, once its owner has retired, they keep working on it as a hobby. Often, after the main construction work has been completed, an additional storey or extra rooms are added without really being needed for space.
Apart from the fact that it has been shaped by process, this type of house embodies the character of its builder as a self-taught builder and hobby craftsman. In his book about the idea of a “collage city”, Colin Rowe contrasts the restricted thinking of the architecte ingenieur with the idea of the bricoleur (tinkerer or hobby craftsman) borrowed from Levi-Strauss’ description of “savage thinking”:
“The ‘bricoleur’ is adept at performing a large number of diverse tasks; but, unlike the engineer, he does not subordinate each of them to the availability of raw materials and tools conceived and procured for the purpose of the project. His universe of instruments is closed and the rules of his game are always to make do with ‘whatever is at hand’, that is to say with a set of tools and materials which is always finite and is also heterogeneous, because [… it] is the contingent result of all the occasions there have been to renew or enrich the stock, or to maintain it with the remains of previous constructions of or destructions. The set of the ‘bricoleur’s’ means [… can] be defined only by its potential use or, putting this another way and in the language of the ‘bricoleur’ himself, because the elements are collected or retained on the principle that ‘they may always come in handy’. Such elements are specialised up to a point, sufficiently for the ‘bricoleur’ not to need the equipment and knowledge of all trades and professions, but not enough for each of them to have only one definite and determinate use. They each represent a set of actual and possible relations; they are ‘operators’, but they can be used for any operation of the same type.” (Levi-Strauss 1966, 17–18)
This description applies to the way the multi-layer type house is built. It is shaped by an organic growth, in which capabilities and the structurally possible are pushed to the limits of what is architecturally permitted. Due to the time factor, which influences the design, this house type becomes a symbol for change and continual improvement. Floor by floor, the phases of the remigrant’s life, their habits and their changing idea of a dream house can be read like the age rings of a tree – as Glassie describes: “Vernacular is one of the tools we use when we face architectural objects with a wish to crack them open and learn their meanings.” (Glassie 2000, 21)
The art and research project is funded by
