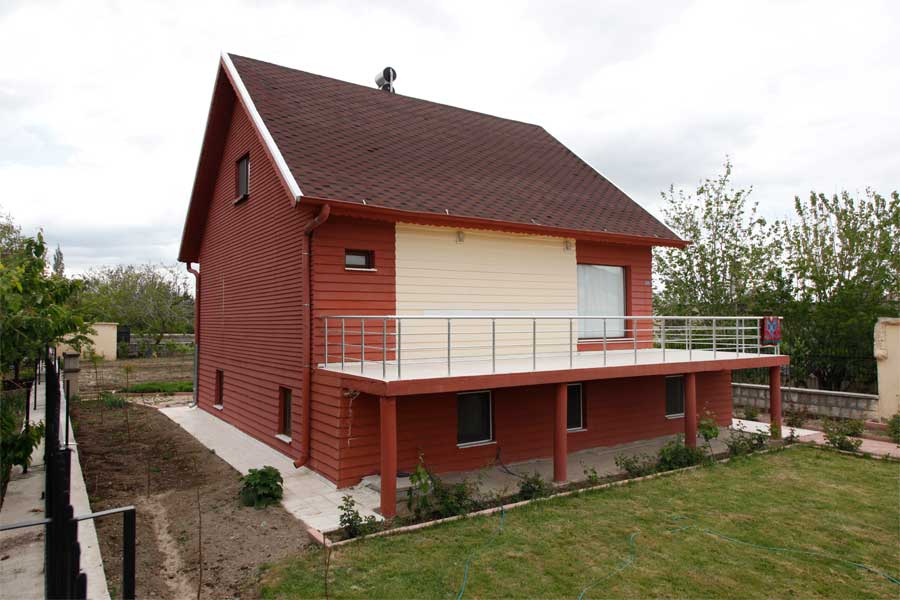Model House

The model house has a representative function and demonstrates ‘being an Almanc?’ in its exterior form. The models from the country of destination are easy to identify, since the model house is derived from the mental image of a house in Germany. The model house and its architectural design is planned according to specific remembered images and conceptions from Germany – with the natural houses, it is usually more vague childhood memories from Turkey – and usually built in one go without any significant changes. Historical models or house designs play almost no role. The house is determined by the imitation of remembered examples of architectural elements like the roof, facade, windows, balcony, conservatory, entrance area, porch, architraving, garage or cellar. The gabled roof is the most popular roof design for occupier-owned homes in Germany. It is equally common in returnees’ houses, along with the hipped roof with dormer windows, skylights and a converted attic.
The art and research project is funded by
